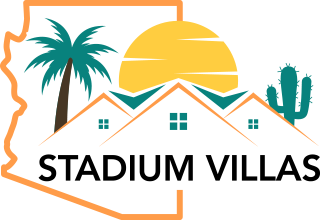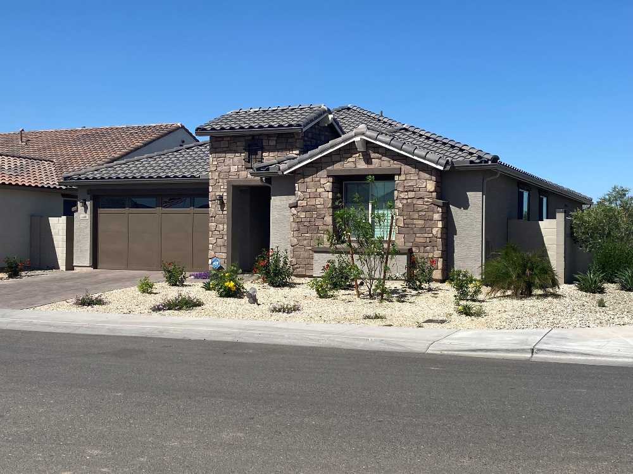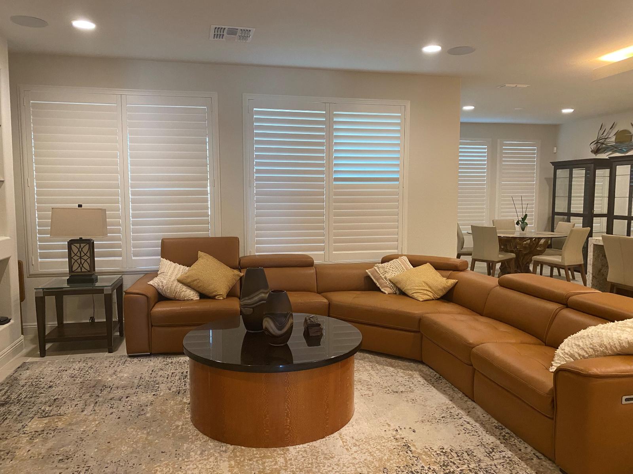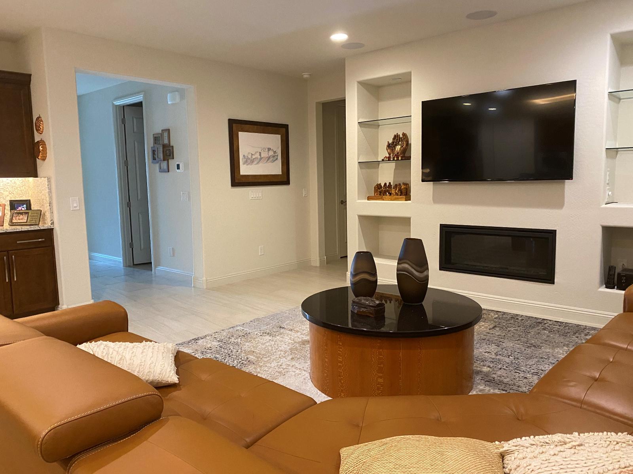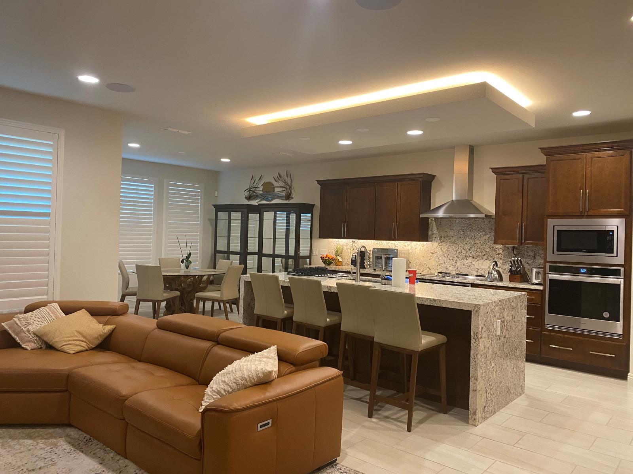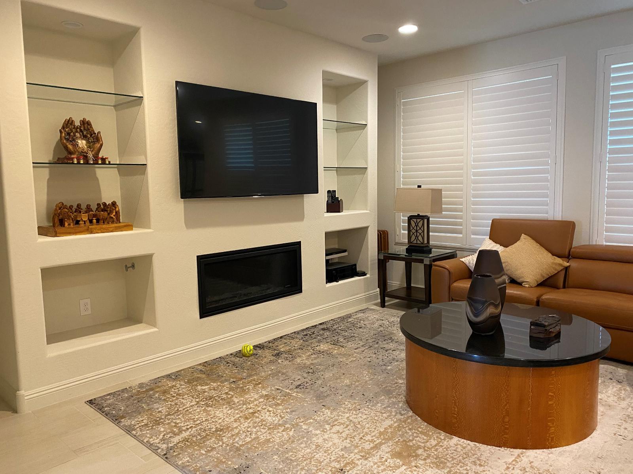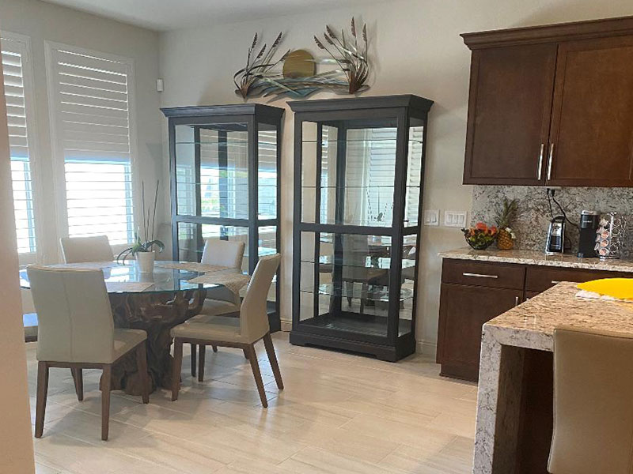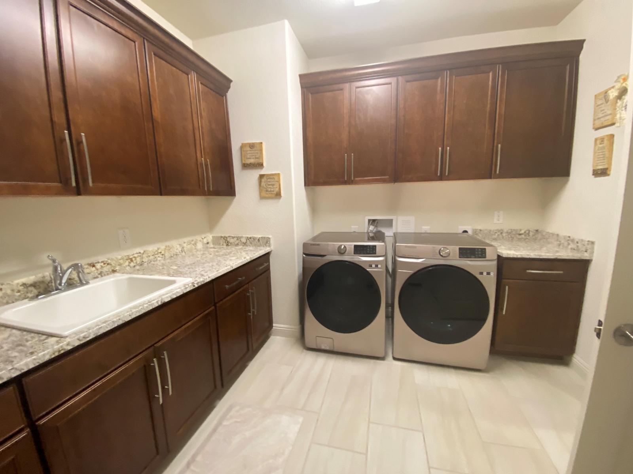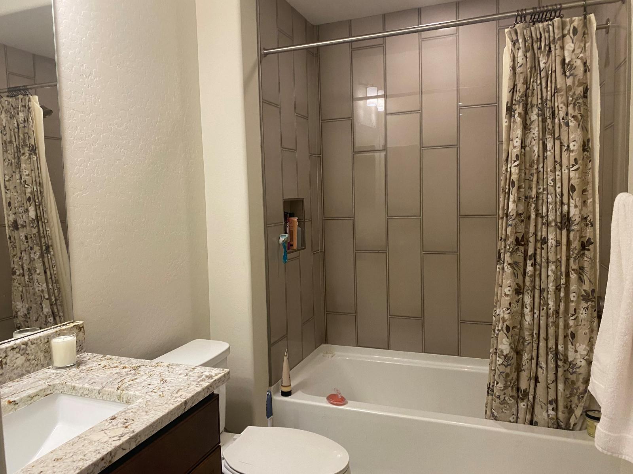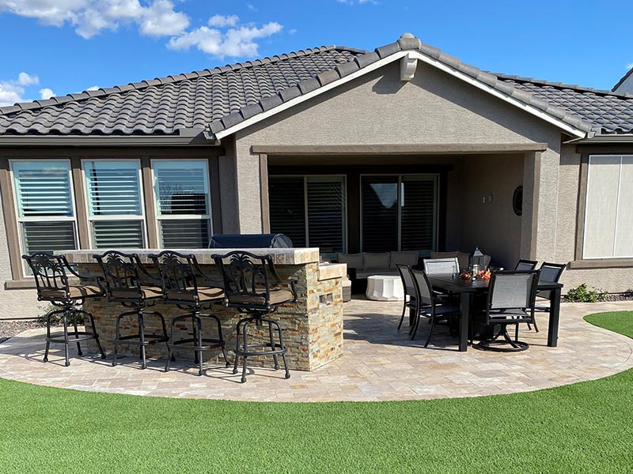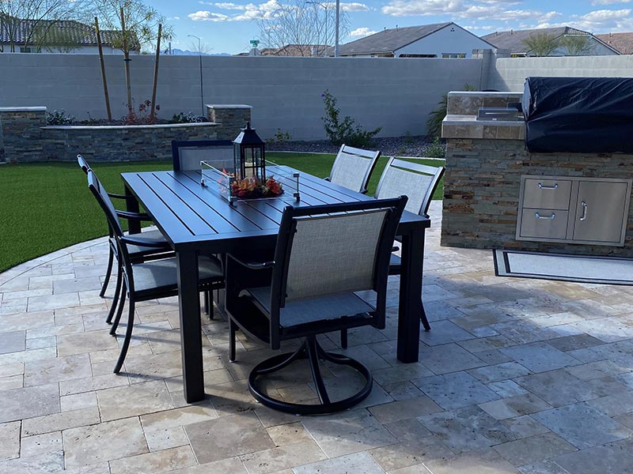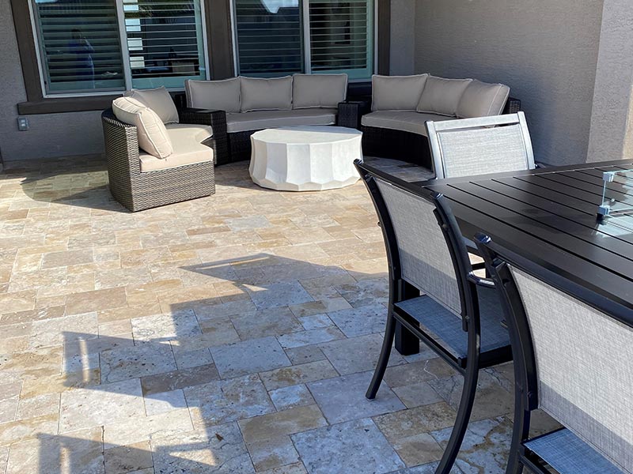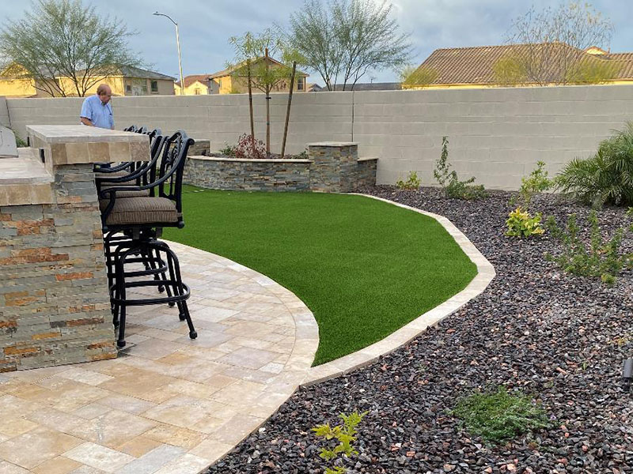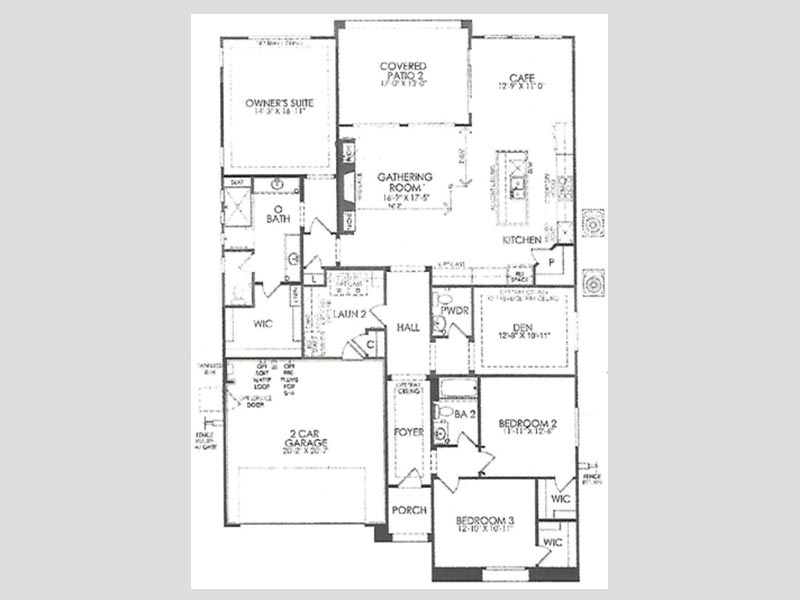
La Palmera Place
Your Sunny Arizona Stay Starts Here!
This three bedroom two and a half bath open floor plan has a southwest traditional/contemporary design with high quality indoor furnishings, and a fabulous back yard with a custom built-in barbeque, firepit and upscale outdoor furniture – great for gatherings or entertaining. Cook a meal in the kitchen with all large and small appliances at your fingertips or kick back and enjoy the gorgeous Arizona sunsets from your backyard while enjoying the gorgeous back yard and your favorite refreshment. In the winter, enjoy the inviting built-in electric fireplace, which adds to the ambiance of this lovely home.
For those who need to do a little office work from home, there is a great office/den area away from the action with a desk, chair, bookshelf, and other amenities. Less than a mile to State Farm Stadium and just a little further to the Westgate Entertainment District, many actvities are close enough to enjoy but far enough for you to enjoy the quiet, calm desert environment. This home is on a corner, which adds to the open feeling of the community.
Check Availability See Floor PlanEXACT ADDRESS WILL BE GIVEN AFTER BOOKING
Key Residence Features:
- Keyless Entry
- Walking distance to community pool, basketball courts, large park, picnic area and kids play area
- Full sized washer and dryer
- Tvs in gathering room, primary bedroom and secondary bedroom
Study/ Retreat Area:
This home also has a den/study away from it all, which is furnished with a desk, chair, and book case, as well as side chairs to do any computer work or to work from home.
Bedroom Configuration:
- Primary Bedroom- King-sized bed, dresser and chest, two night stands, two side chairs, a small table, and a small personal safe
- Second Bedroom- Queen-sized bed, dresser and two night stands, walk-in closet
- Third Bedroom- Large desk, chair, and either a queen bed or queen pull out couch - your choice, for longer stays.
- Sheets, pillows, blankets and comforters provided for each bed.
Bathroom Configuration:
- Primary Bathroom- Knock out walk-in super shower, two vanities, large walk-in closet
- Secondary Bathroom- Tub/shower combination and single vanity
- Starter soaps and shampoo provided along with bath mat, towels and wash cloths
- Powder Bath - Sink and toilet
Kitchen Amenities and Supplies:
- Dishwasher, Built-in Microwave, Oven, Gas Range and Built-in Refrigerator/Freezer, two china displaycabinets
- Keurig Coffee/Beverage Brewer, Blender, Crockpot, Electric Mixer, Toaster, Electric Can Opener, Cookware, Utensils, Dishes and Serving Pieces, Cutting Board, Bakeware, basic spices and Pam, tin foil and cling wrap, and paper towels to get you started. We provide a starter supply of dish soap, dishwasher soap, sponges, trash bags, dishcloths and dishtowels. We even have a stash of candy to sweeten your day as you arrive.
Dining:
- Seating for 6 at the round table and seating for 4 at the kitchen island.
Additional Amenities:
- Two car attached garage with epoxy floor for your use
- Fiber optic WIFI- speed will depend on users in the home and neighborhood.
- Starter of laundry detergent and Downey. For small children, we will provide a high chair, table ware, pack n play with sheets and mattress pad with advance notice, free of charge. For older children and adults, we will provide a basketball to use at the community courts.
- Keyless entry
